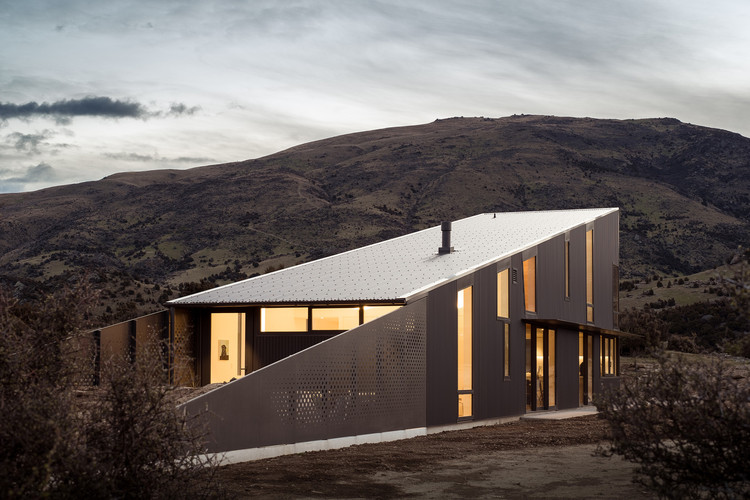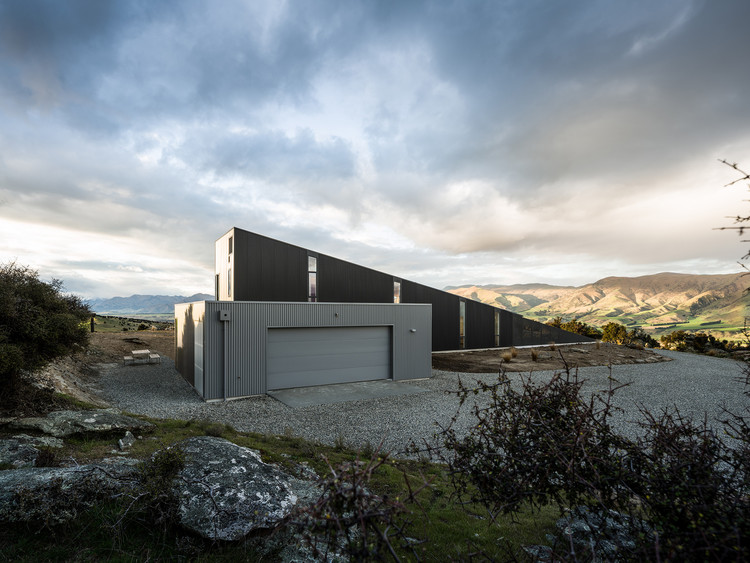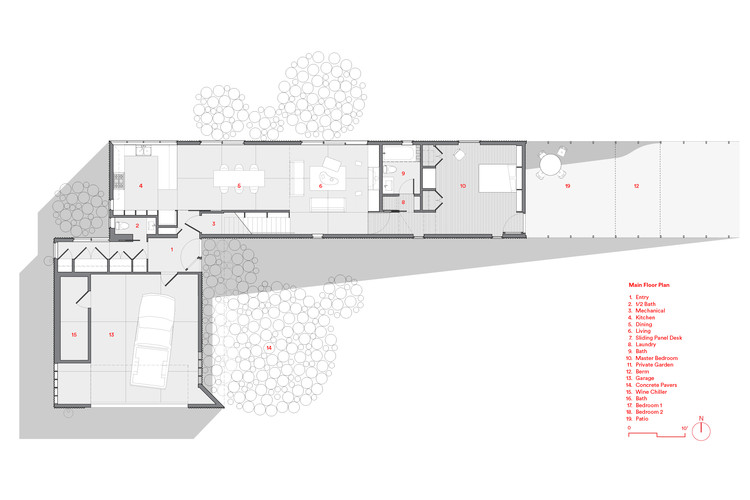
-
Architects: Actual Architecture
- Area: 2575 ft²
- Year: 2019
-
Photographs:Dennis Radermacher
-
Manufacturers: Fisher & Paykel, Colorcote, Easiroll, Escea, Foscarini, Haro Flooring, John Fairweather Specialty Timbers, Newtech

Text description provided by the architects. Located on an isolated ridge facing the Southern Alps on New Zealand’s South Island, the 3-bedroom Wanaka Wedge House complements the dramatic Central Otago landscape. The geometric-primitive exterior form belies a complex and playful interior. Asymmetric window placement contrasts the simple shape of the house to respond to views and specific proportions of the interior spaces. The exterior of the main house 'wedge' is clad in dark gray, corrugated metal panels echoing the contemporary New Zealand vernacular. The contrasting cube of the garage and wine cellar is clad in light gray metal with a matching roof membrane.

Both colors had to pass strict planning and design guidelines specifying limits on albedo and hue. On the interior, a surface of custom-milled, locally-farmed Eucalyptus wraps certain floors, walls, and ceilings to thematically separate public and private spaces and lend warmth and dimension to the interior. Sliding panels, blind doors, and concealed hardware afford unexpected interior connections. White walls highlight a contemporary art collection and materials meet with simple reveals. Native grasses and plants are gradually restoring the landscape of this former sheep station.


The owners are accomplished international musicians (a conductor and a violinist) for whom refinement and precision in all aspects of design are of critical importance. For this couple, the Wanaka Wedge House is a sanctuary at the center of their busy lives in contemporary classical music. It is a place to refine their craft, cook, enjoy local wines, read, listen to music, showcase an extensive collection of contemporary New Zealand art, and contemplate one of the country’s most dramatic landscapes.



Most surprising is the process by which this home came to be. The Wedge House is a variant of a prototype designed by the architects to be adjusted for different sites, originating at a location on the coast of Maine. Here, site-specificity is reconsidered as the suitable matching of a prototype to site: generic shape as site adjusted architecture. For the owners, the prototype design with its already-completed design development drawings was a cost-saving measure. In this process, the architect is a product developer and site adjuster. The architect served as a design consultant throughout the process of site selection, prototype modification, finish detailing, and construction.



Materials and systems were selected to meet sustainability targets and to satisfy design goals highlighting local finishes and craftspeople. The architects replaced the SIP walls of the prototype with a super-insulated wood-frame structure of LVL lumber to avoid the energy-intensive importation of materials. The polished concrete thermal-mass ground floor (featuring local river-stone aggregate) is heated in the winter with an efficient hydronic radiant system.

The wood-framed upper floor also includes radiant heat between joists. Windows on opposite sides of the narrow house afford natural ventilation during most days while a whole-house fan at the very top of the “wedge” can evacuate heat and pull cool air from the shaded bottom courtyard. Thermal performance exceeds New Zealand standards for a single-family house.














































